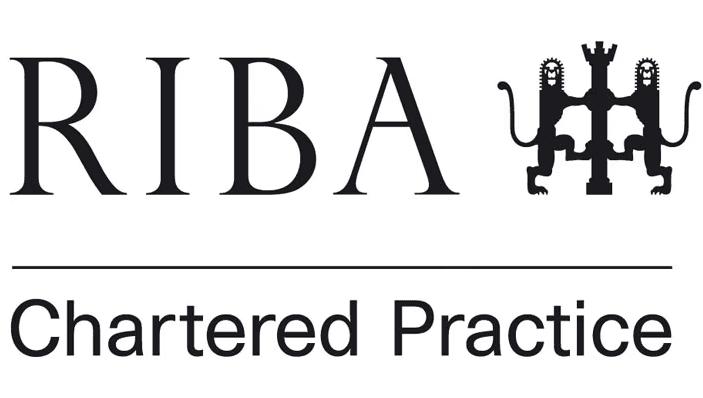Client: Axa
Location: Westminster, London
Sector: Architecture - Refurbishment and Extension - Office
Size: 75,000 sqft
Year: Concept
Construction value: £600,000
Brief: The Rex Building was developed in 2009 but it was felt that the reception needed upgrading, the amenity could be enhanced and that there was the chance to explore providing access to the roof terrace.
Working around the triple constraints of the London View Management Framework, local views, and rights of light, we were able to find an enhanced 'jelly mould' that would allow us to raise the plant one storey and thereby create an internal roof top amenity room that accesses straight on to an incredible roof terrace with views of key London landmarks.
In addition to this we proposed alteration in the lower ground to create enhanced end of trip facilities and additional bike parking as well as a redesigned reception area.
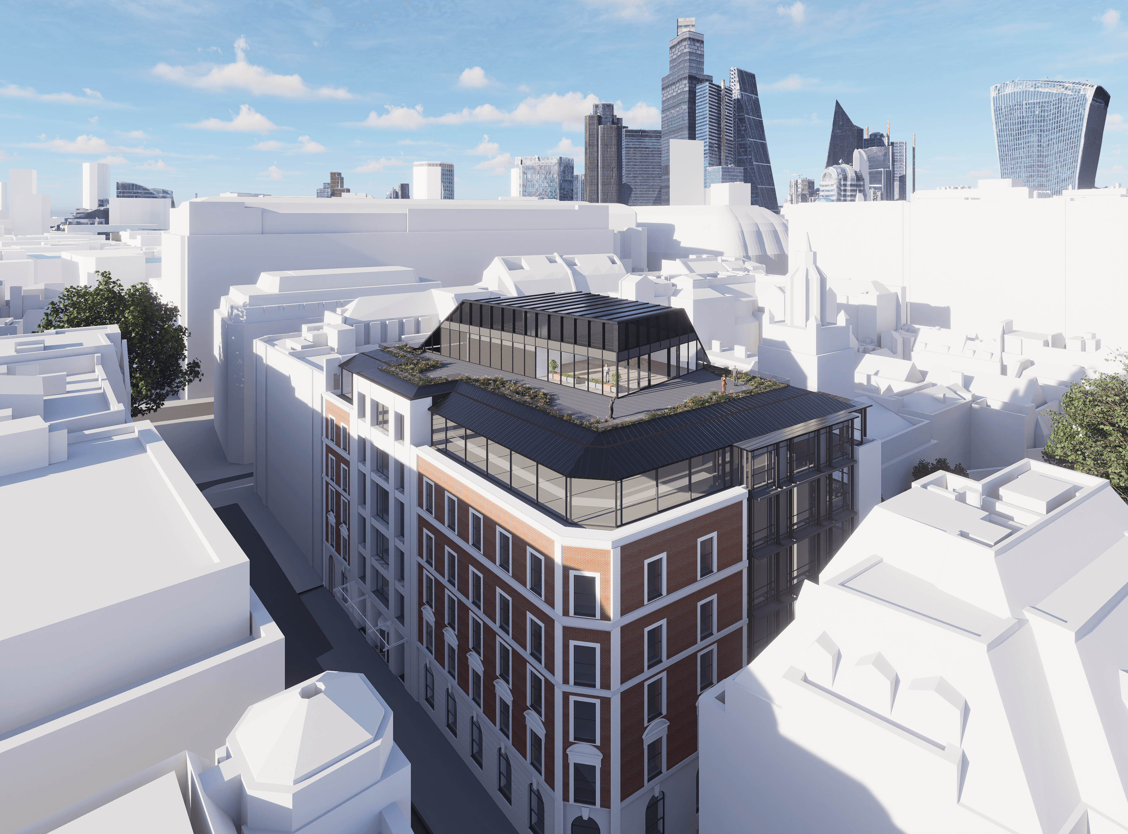
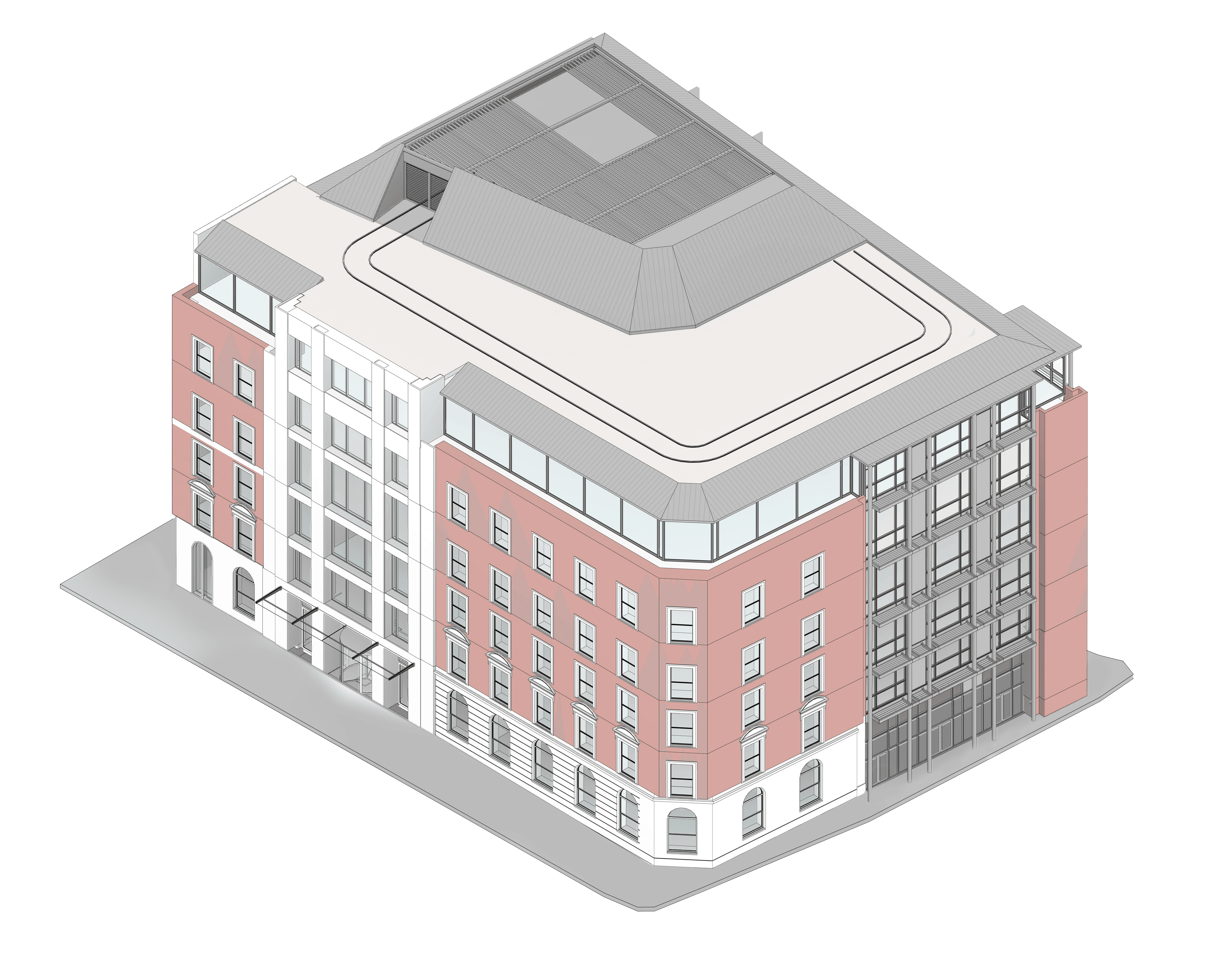
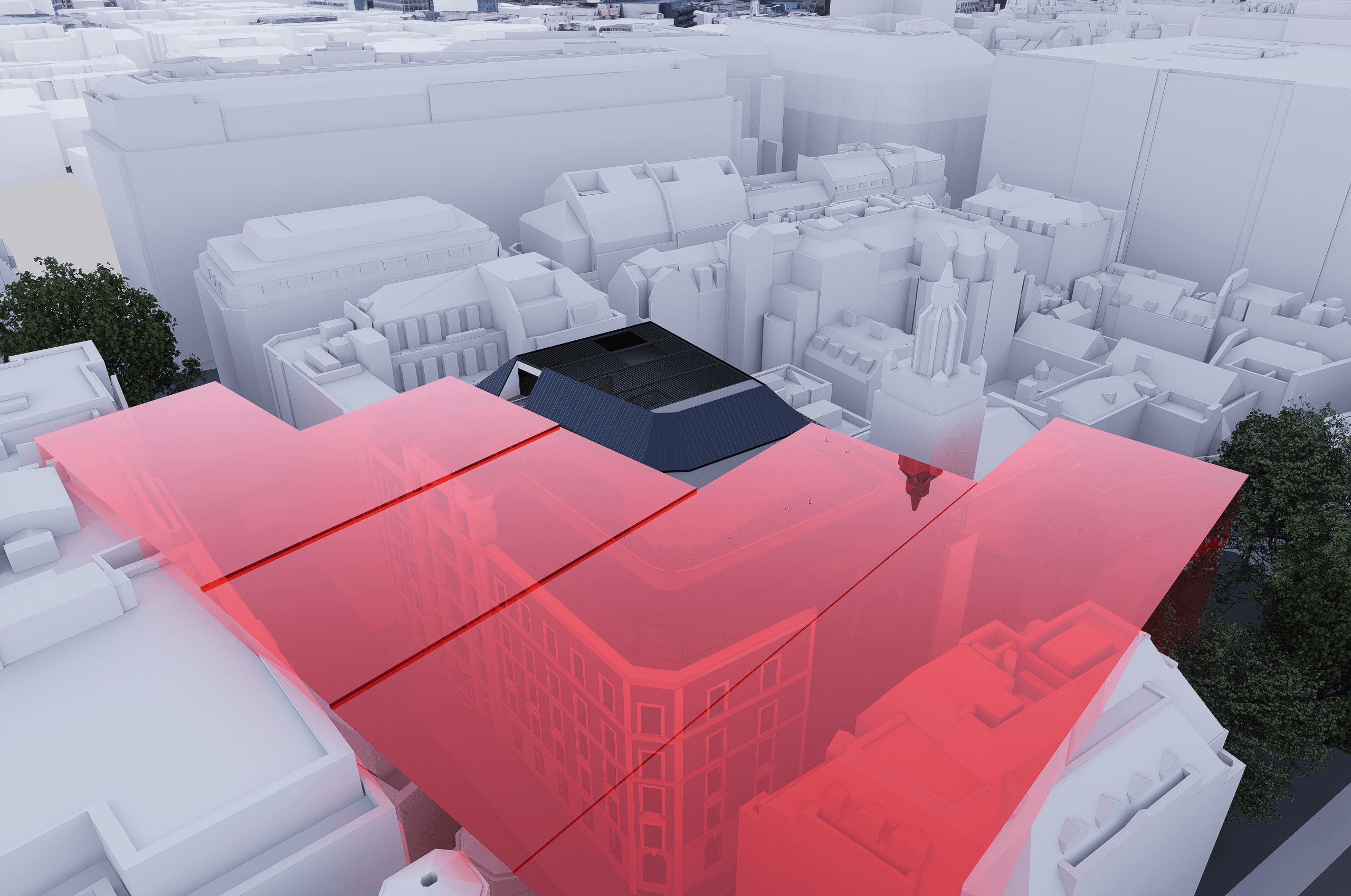
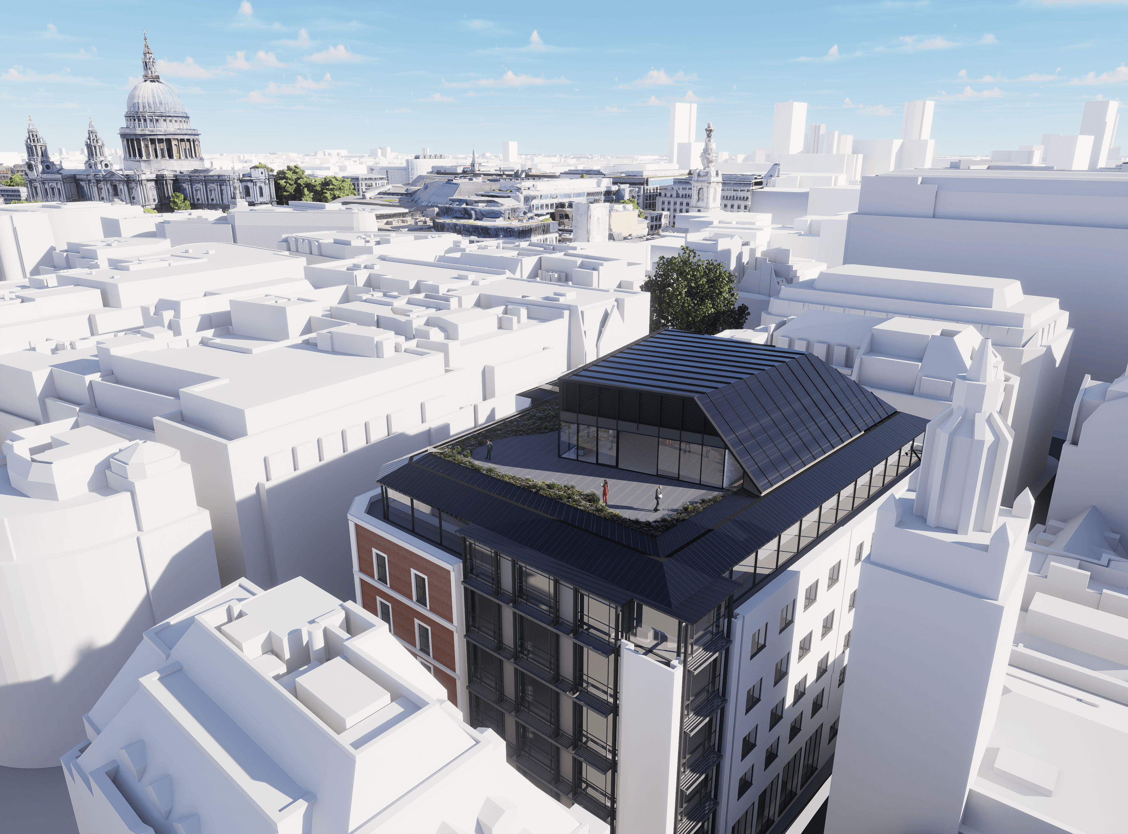
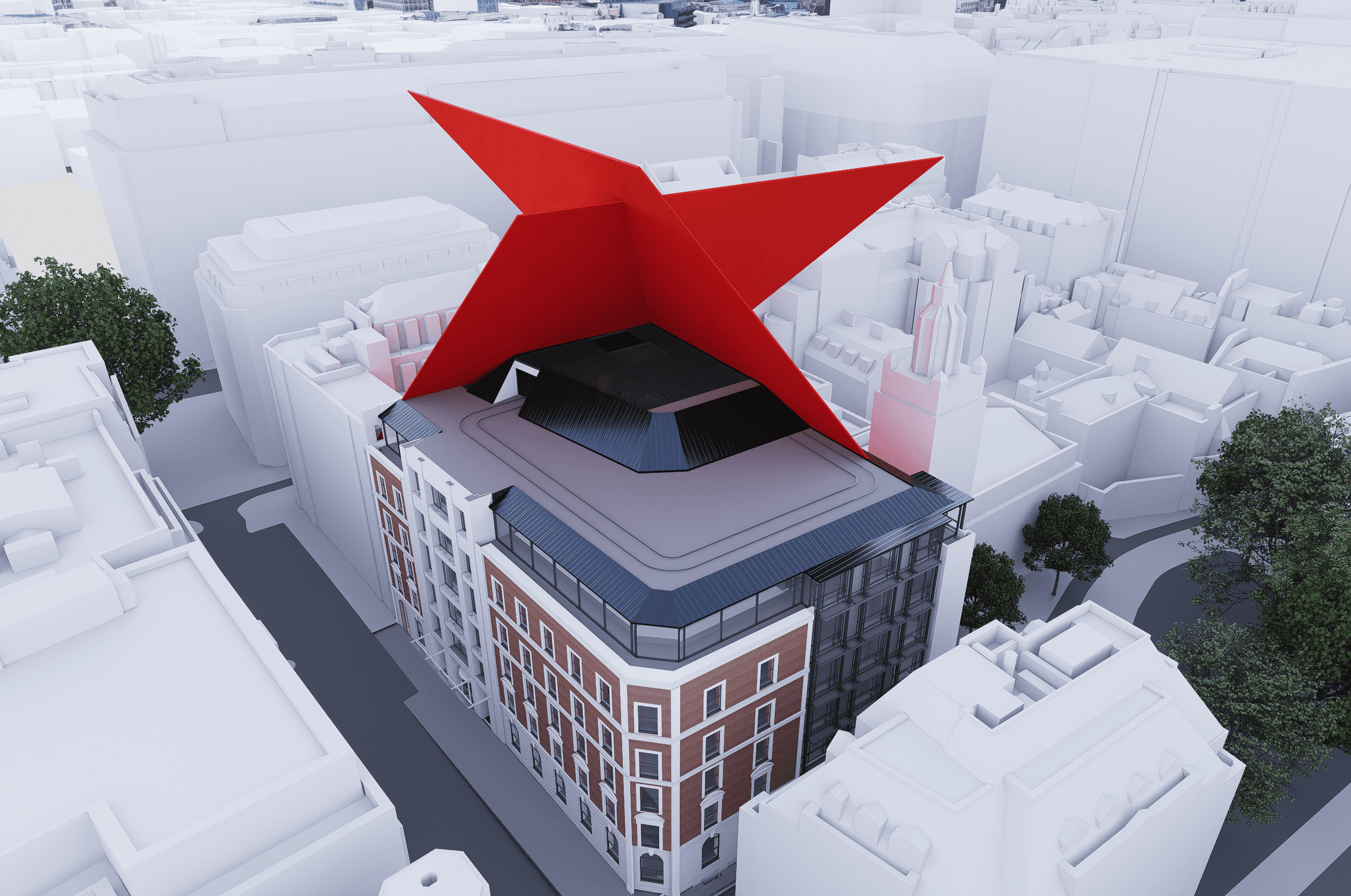
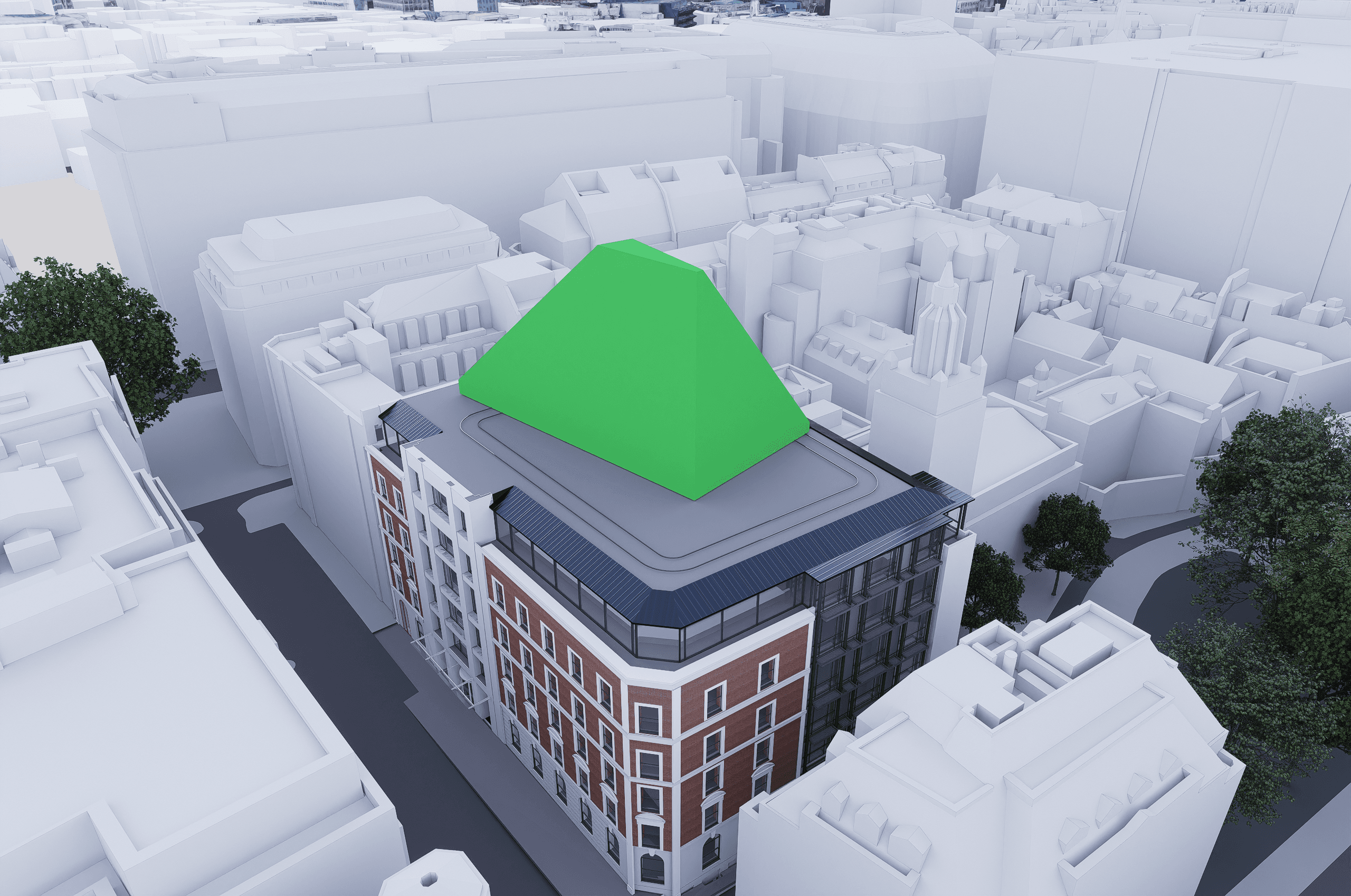
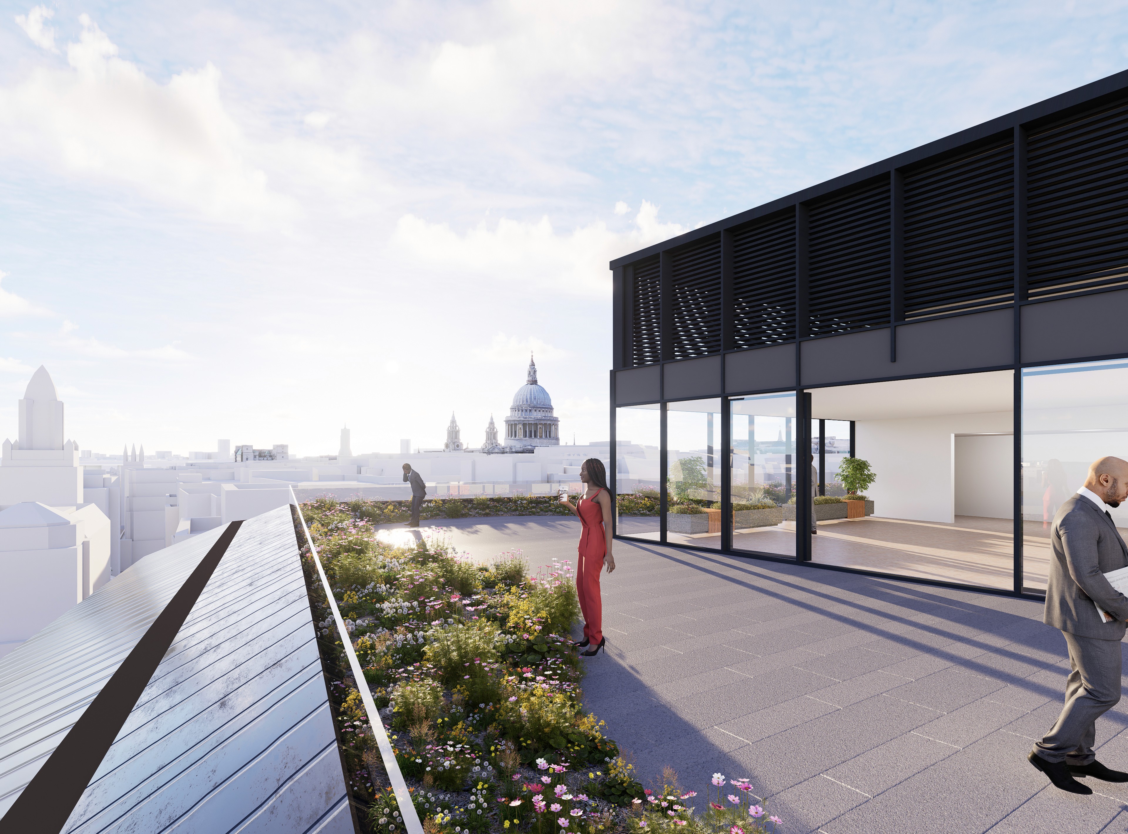
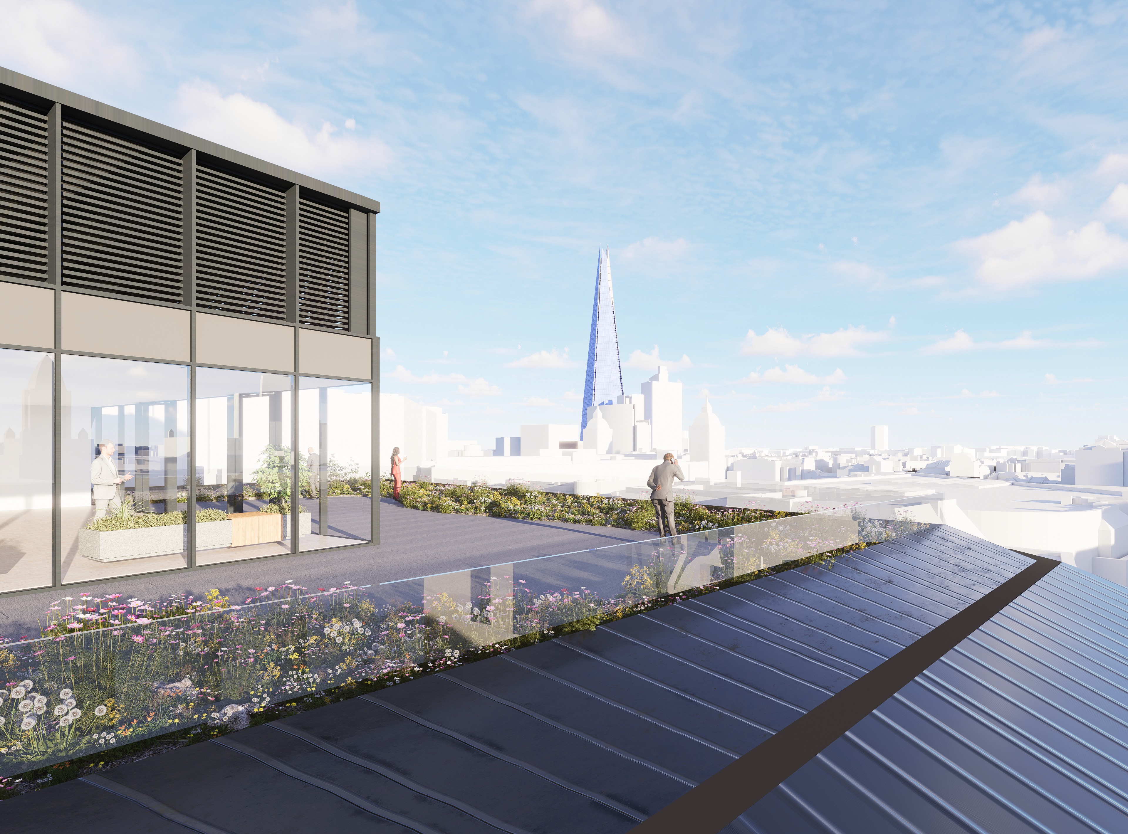
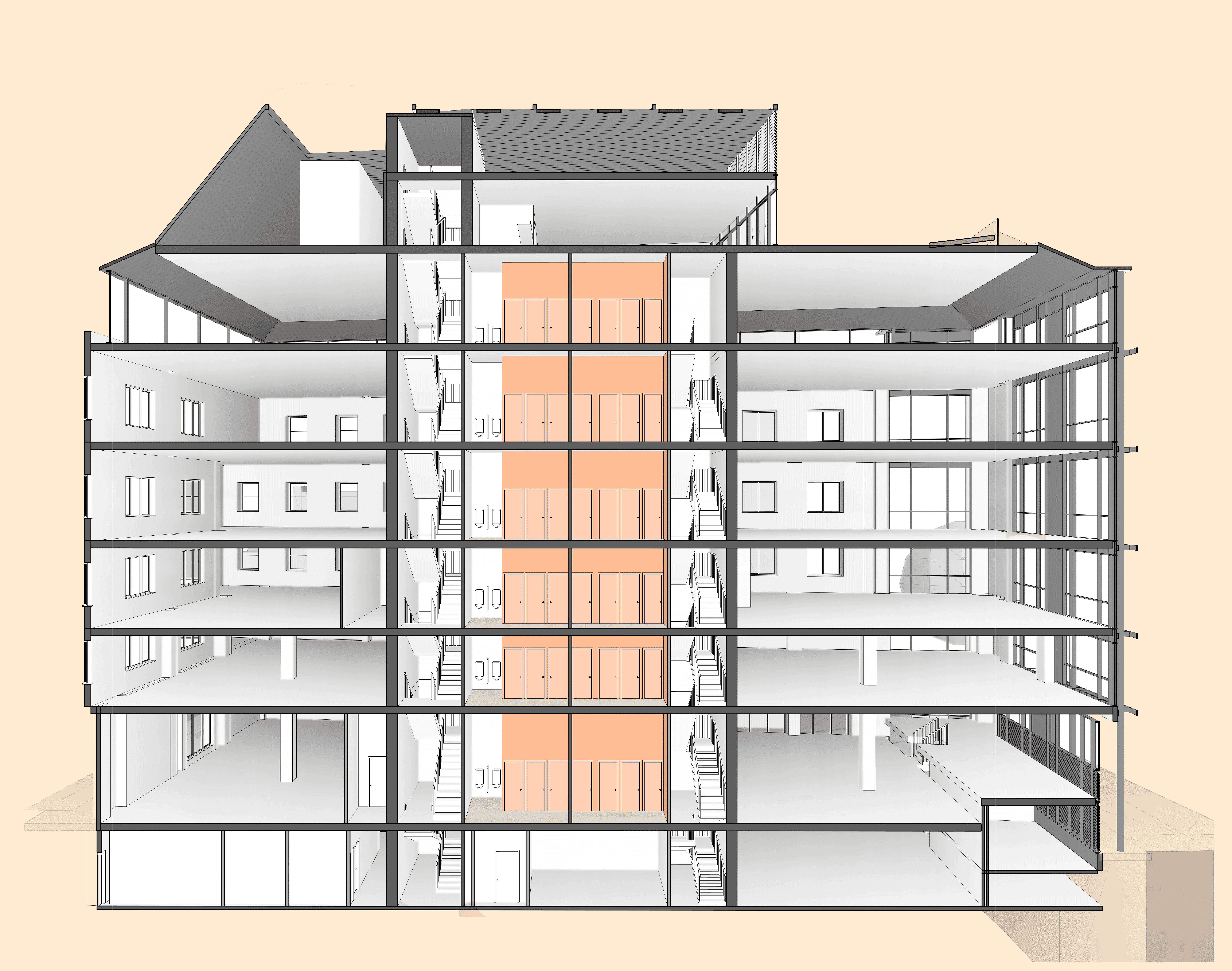



Client: Axa
Location: Westminster, London
Sector: Architecture - Refurbishment and Extension - Office
Size: 75,000 sqft
Year: Concept
Construction value: £600,000
Brief: The Rex Building was developed in 2009 but it was felt that the reception needed upgrading, the amenity could be enhanced and that there was the chance to explore providing access to the roof terrace.
Working around the triple constraints of the London View Management Framework, local views, and rights of light, we were able to find an enhanced 'jelly mould' that would allow us to raise the plant one storey and thereby create an internal roof top amenity room that accesses straight on to an incredible roof terrace with views of key London landmarks.
In addition to this we proposed alteration in the lower ground to create enhanced end of trip facilities and additional bike parking as well as a redesigned reception area.












Client: Axa
Location: Westminster, London
Sector: Architecture - Refurbishment and Extension - Office
Size: 75,000 sqft
Year: Concept
Construction value: £600,000
Brief: The Rex Building was developed in 2009 but it was felt that the reception needed upgrading, the amenity could be enhanced and that there was the chance to explore providing access to the roof terrace.
Working around the triple constraints of the London View Management Framework, local views, and rights of light, we were able to find an enhanced 'jelly mould' that would allow us to raise the plant one storey and thereby create an internal roof top amenity room that accesses straight on to an incredible roof terrace with views of key London landmarks.
In addition to this we proposed alteration in the lower ground to create enhanced end of trip facilities and additional bike parking as well as a redesigned reception area.













