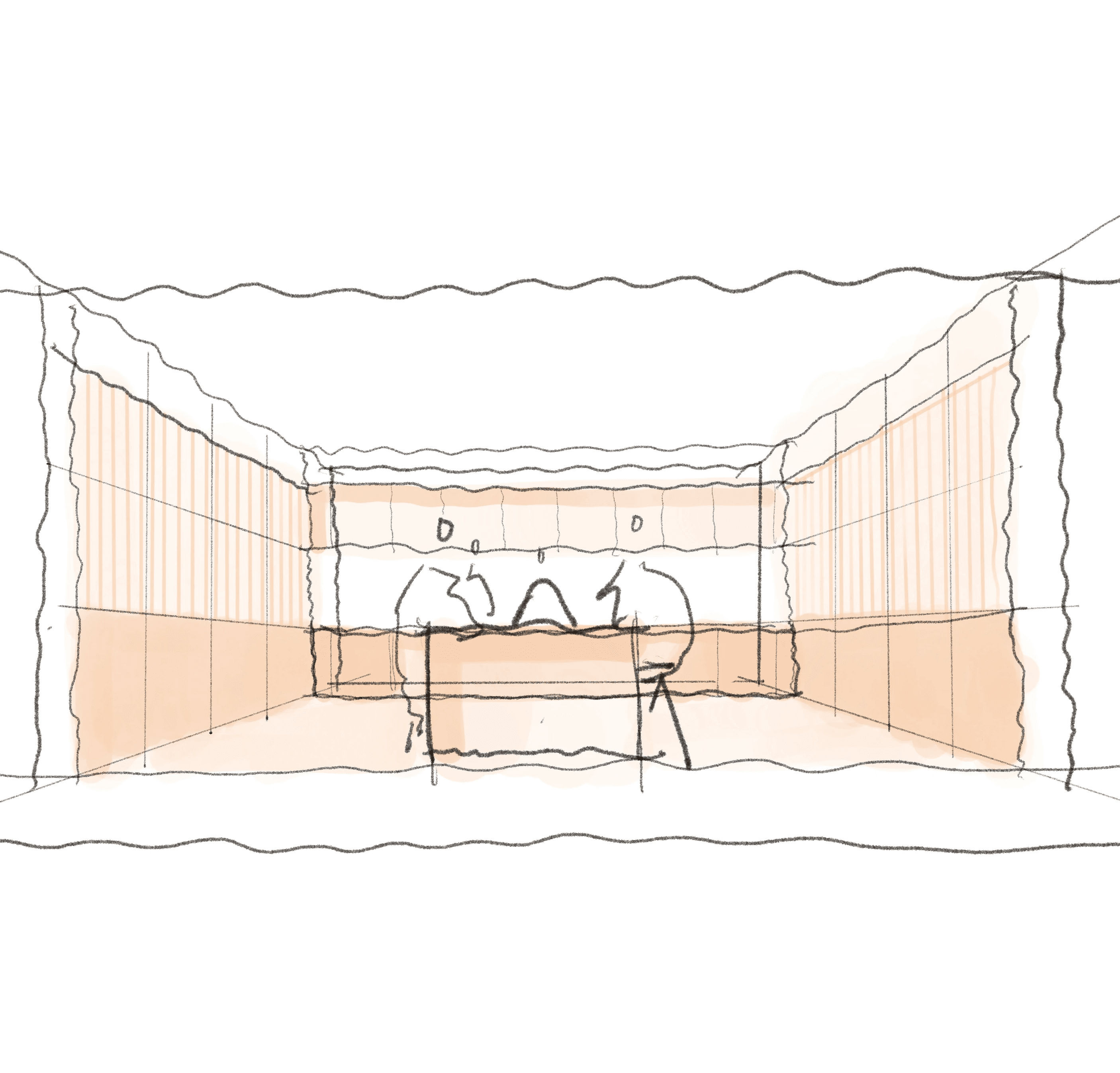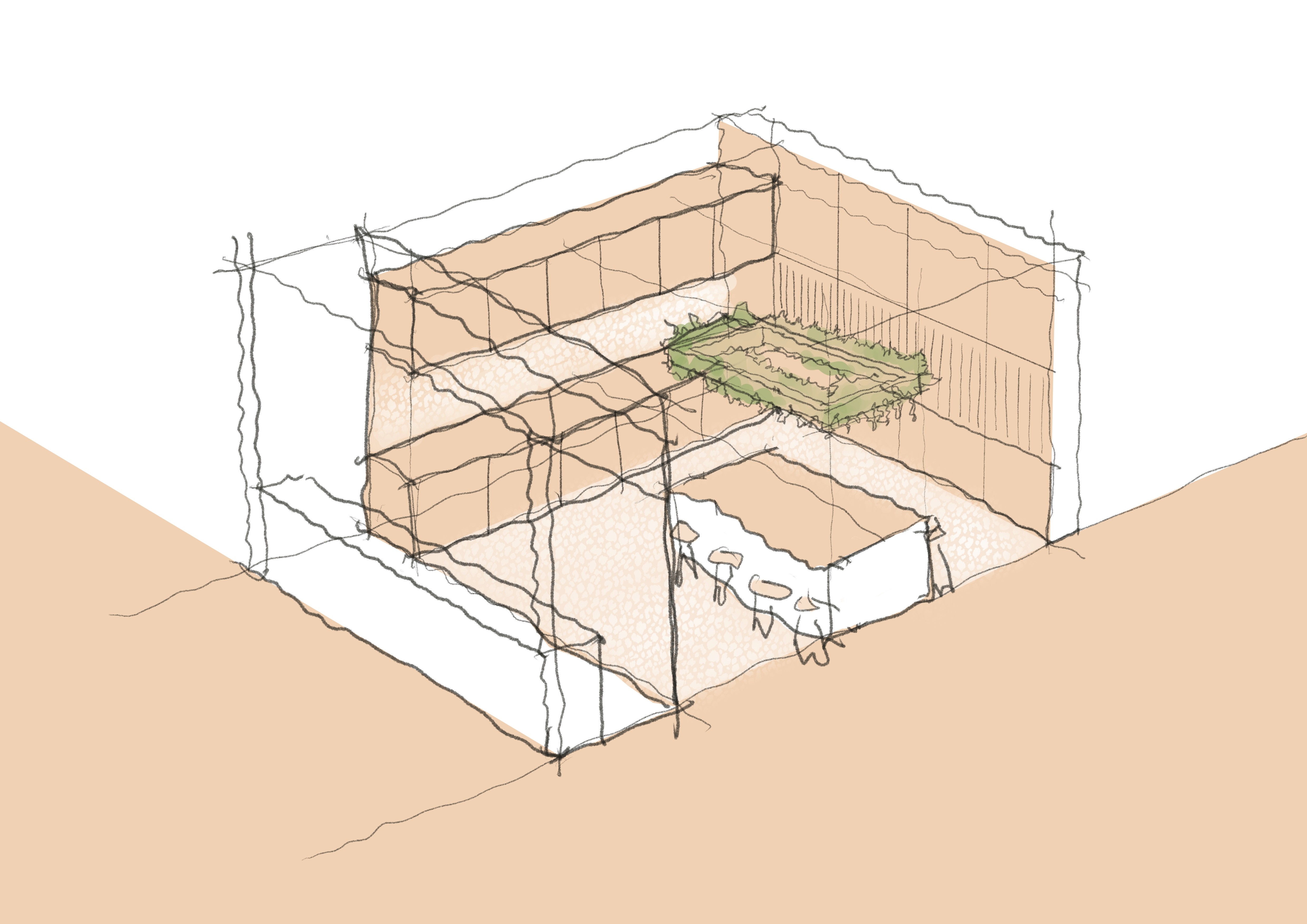Location: Westminster, London
Sector: Architecture
Size: 12,624 sqft
Year: 2023
Provide a turnkey CAT B office for a media tenant working with our construction partners to deliver a one stop D+B offer.
Working with Bloom construction and their supply chain we have developed a natural, bright, open office space that a variety of tenants would like. Fully inclusive of finishes, lighting, and all furniture this clean simple design provides a range of different work environments.
Vistors are greeted with a reception and waiting area before heading to the kitchen hub with breakout area. Surrounding the kitchen hub are 4 client meeting rooms of various sizes fitted out with full AV facilities.
The circulation takes uses around the central atrium to the open plan floor plate which houses 32 workstation, 2 meeting rooms, phone booths and break out areas.
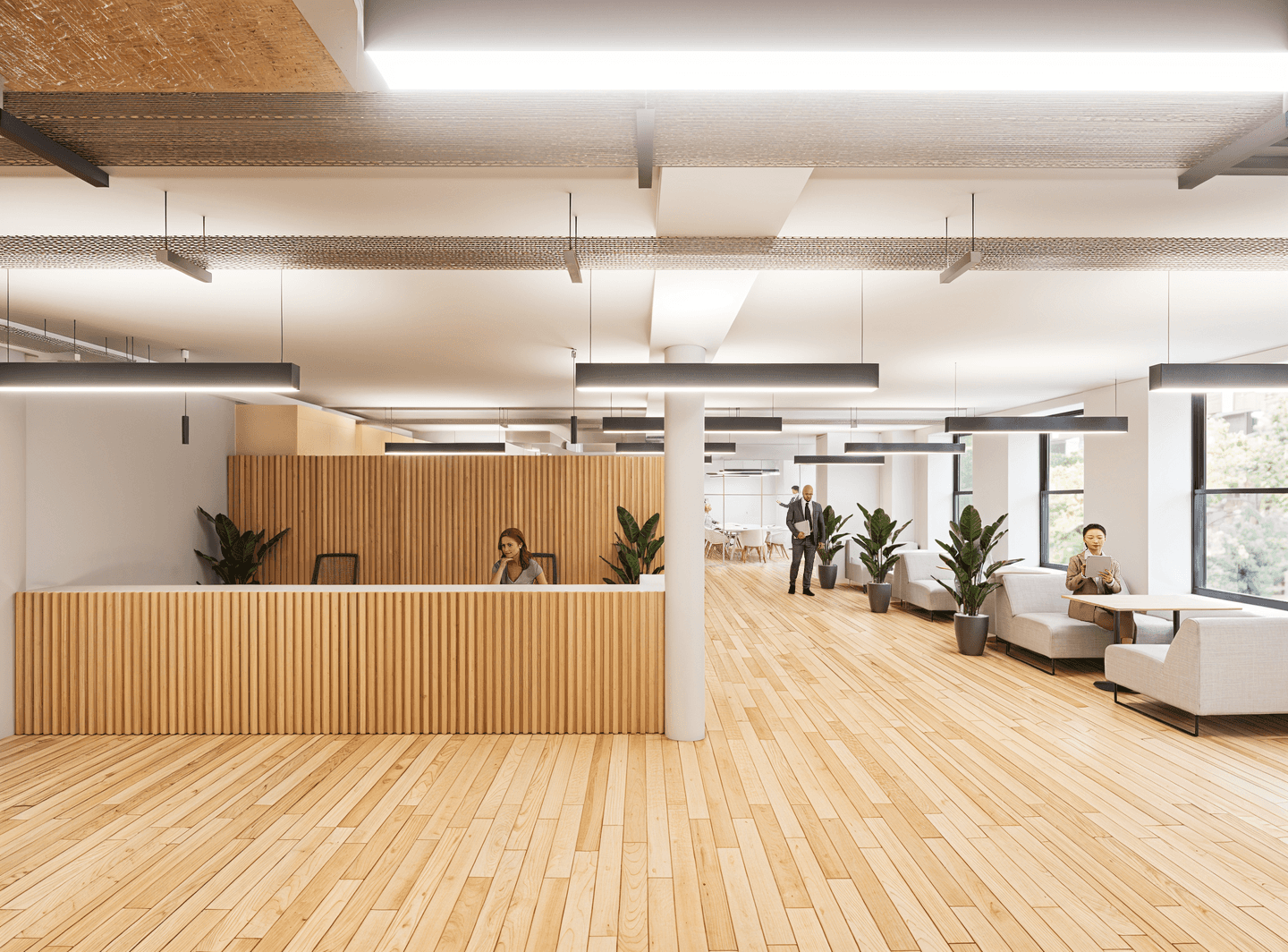
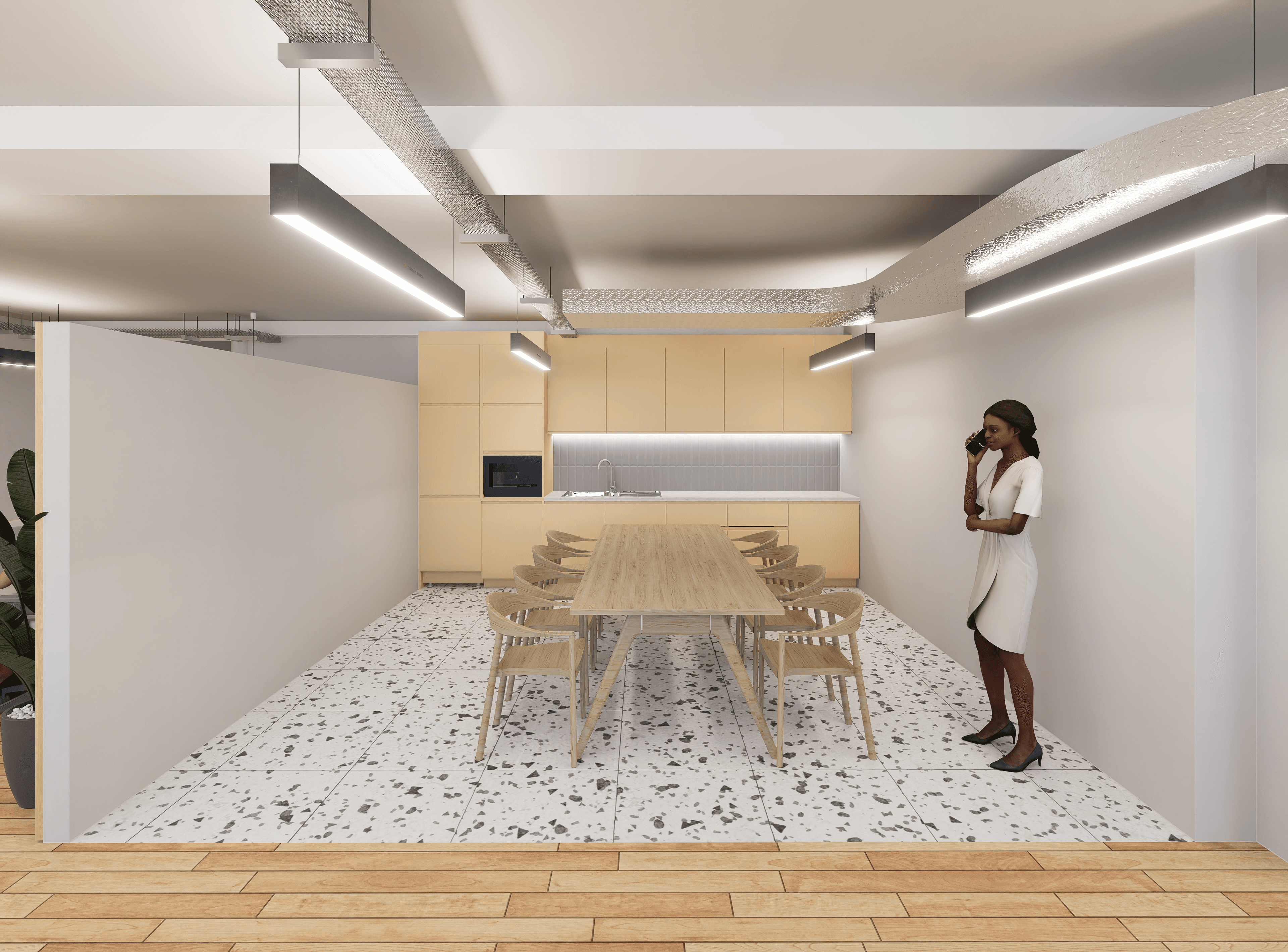
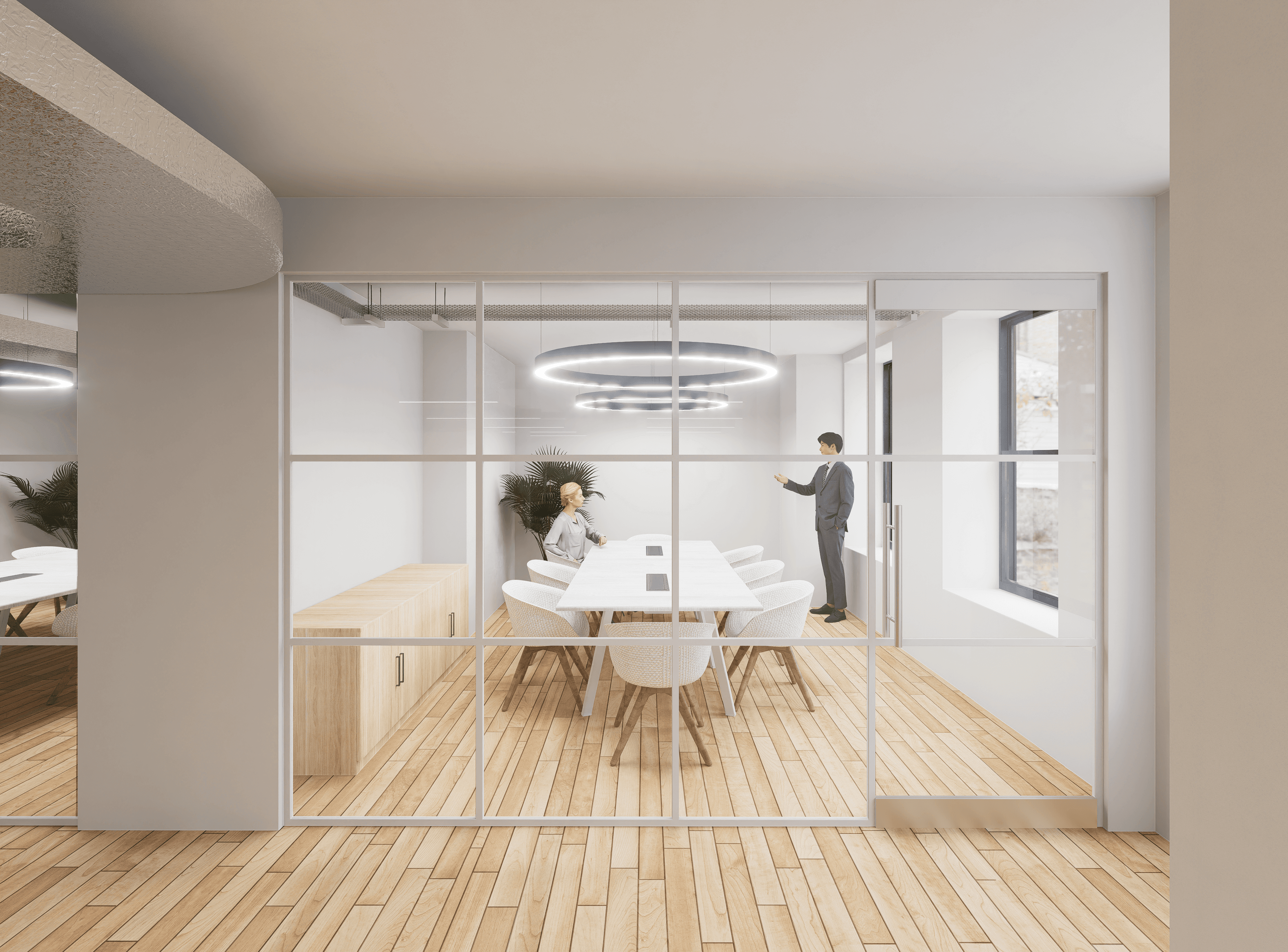
Location: Westminster, London
Sector: Architecture
Size: 12,624 sqft
Year: 2023
Provide a turnkey CAT B office for a media tenant working with our construction partners to deliver a one stop D+B offer.
Working with Bloom construction and their supply chain we have developed a natural, bright, open office space that a variety of tenants would like. Fully inclusive of finishes, lighting, and all furniture this clean simple design provides a range of different work environments.
Vistors are greeted with a reception and waiting area before heading to the kitchen hub with breakout area. Surrounding the kitchen hub are 4 client meeting rooms of various sizes fitted out with full AV facilities.
The circulation takes uses around the central atrium to the open plan floor plate which houses 32 workstation, 2 meeting rooms, phone booths and break out areas.



Location: Westminster, London
Sector: Architecture
Size: 12,624 sqft
Year: 2023
Provide a turnkey CAT B office for a media tenant working with our construction partners to deliver a one stop D+B offer.
Working with Bloom construction and their supply chain we have developed a natural, bright, open office space that a variety of tenants would like. Fully inclusive of finishes, lighting, and all furniture this clean simple design provides a range of different work environments.
Vistors are greeted with a reception and waiting area before heading to the kitchen hub with breakout area. Surrounding the kitchen hub are 4 client meeting rooms of various sizes fitted out with full AV facilities.
The circulation takes uses around the central atrium to the open plan floor plate which houses 32 workstation, 2 meeting rooms, phone booths and break out areas.



Location: Westminster, London
Sector: Architecture
Size: 12,624 sqft
Year: 2023
Provide a turnkey CAT B office for a media tenant working with our construction partners to deliver a one stop D+B offer.
Working with Bloom construction and their supply chain we have developed a natural, bright, open office space that a variety of tenants would like. Fully inclusive of finishes, lighting, and all furniture this clean simple design provides a range of different work environments.
Vistors are greeted with a reception and waiting area before heading to the kitchen hub with breakout area. Surrounding the kitchen hub are 4 client meeting rooms of various sizes fitted out with full AV facilities.
The circulation takes uses around the central atrium to the open plan floor plate which houses 32 workstation, 2 meeting rooms, phone booths and break out areas.



©2025 able partners
©2025 able partners
©2025 able partners
©2025 able partners
