Location: Westminster, London
Sector: Architecture - New Build - Office
Size: 150,000 sqft
Year: Under construction
Wells House is a new 9 storey office building on Oxford street. Wates construction won the tender to build the project and needed an architect to design and develop the Contractor Designed Portions (CDPs) and develop detailed construction information from the Stage 3+ information which was provided at tender.
We joined the Wates team as specialist delivery architects, designing multiple packages including the roof, drylining, WC's and CAT B fit out. We have produced multiple RIBA Stage 4 drawing packs for the subcontractors to build from including a plasterboard deck with over 500 drawings.
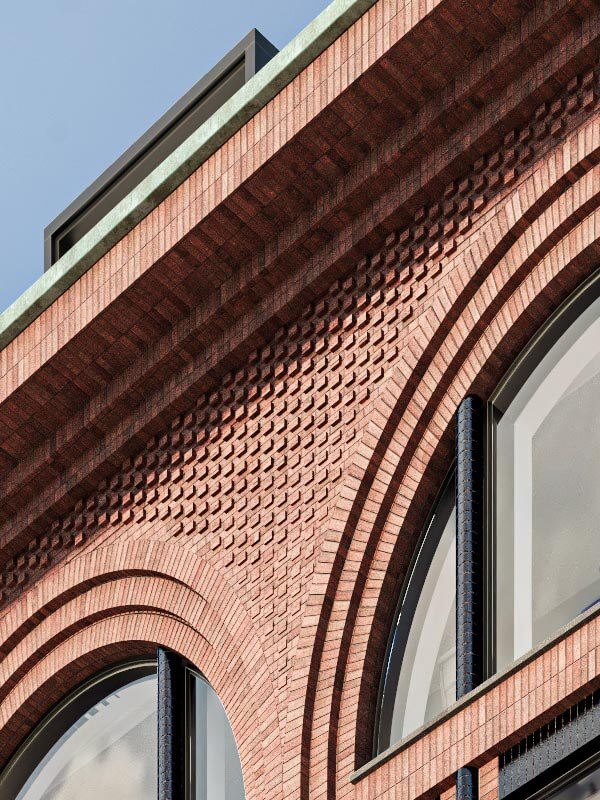
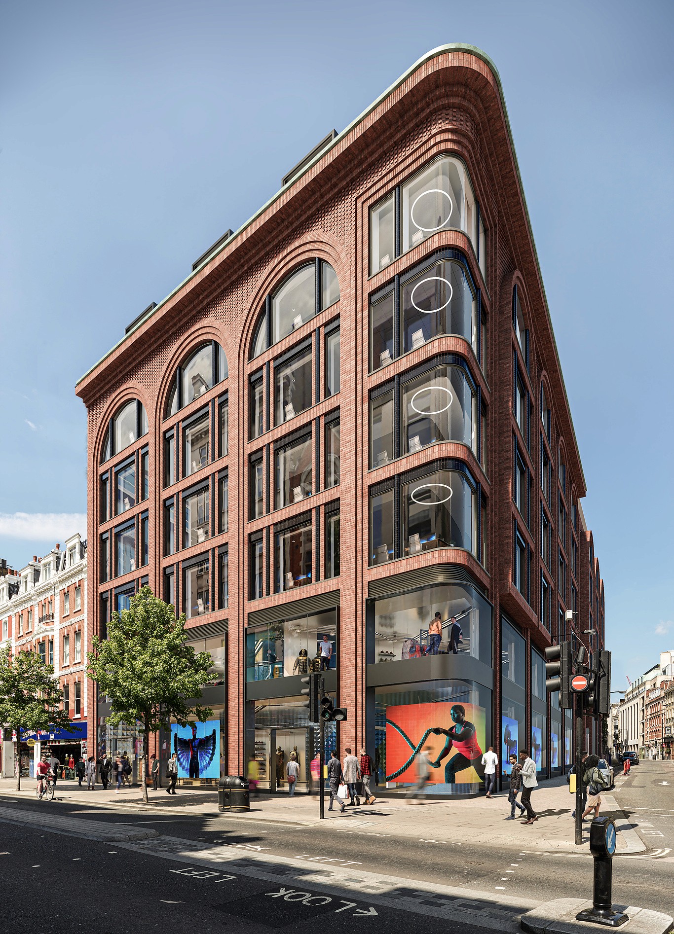
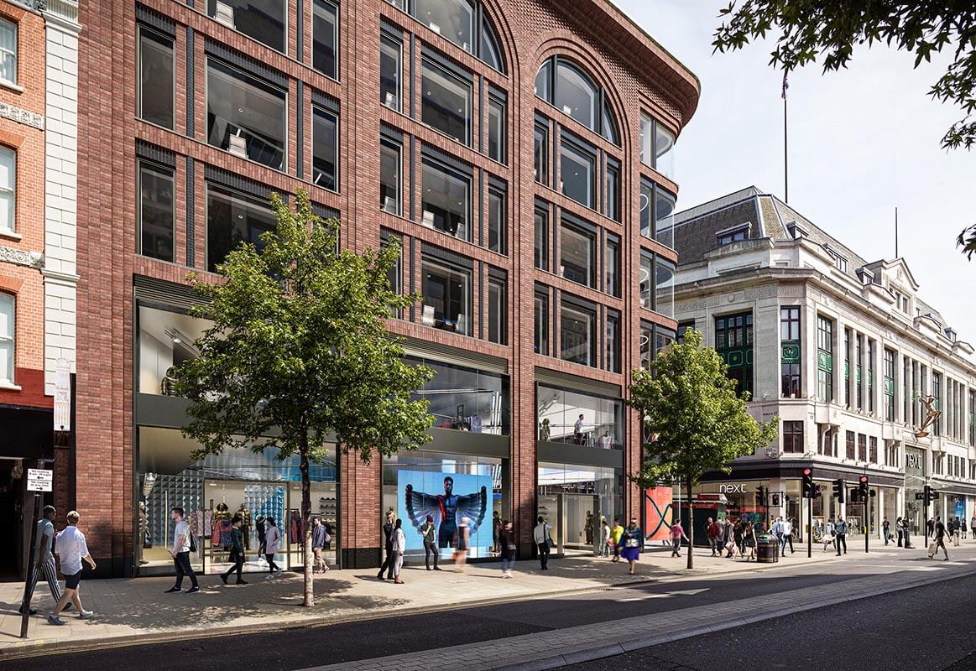
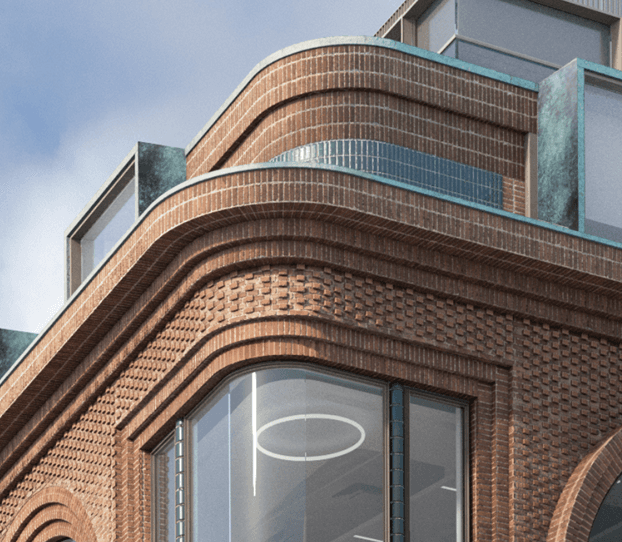

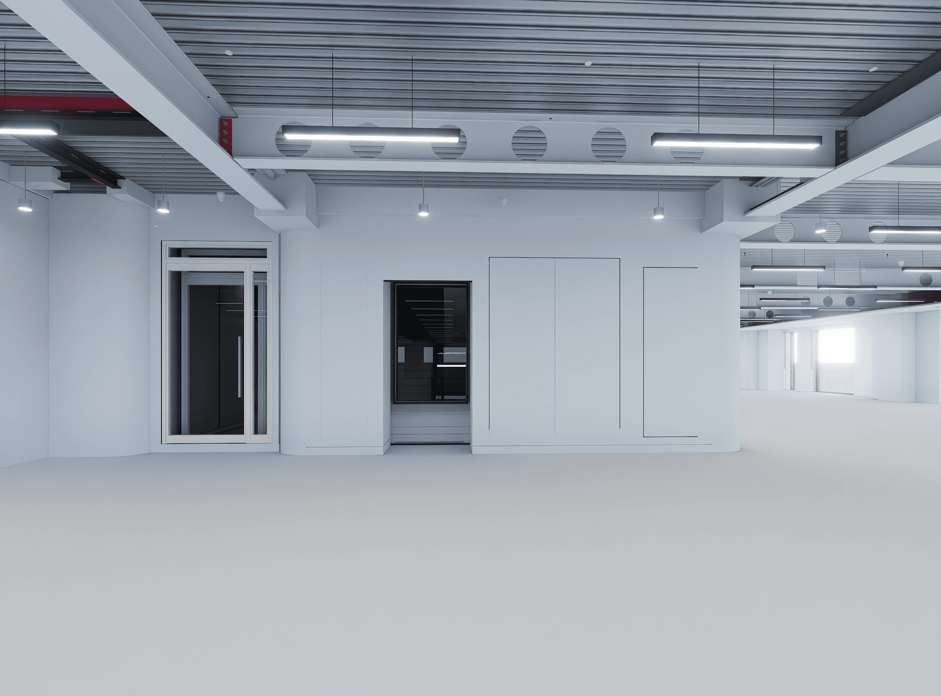
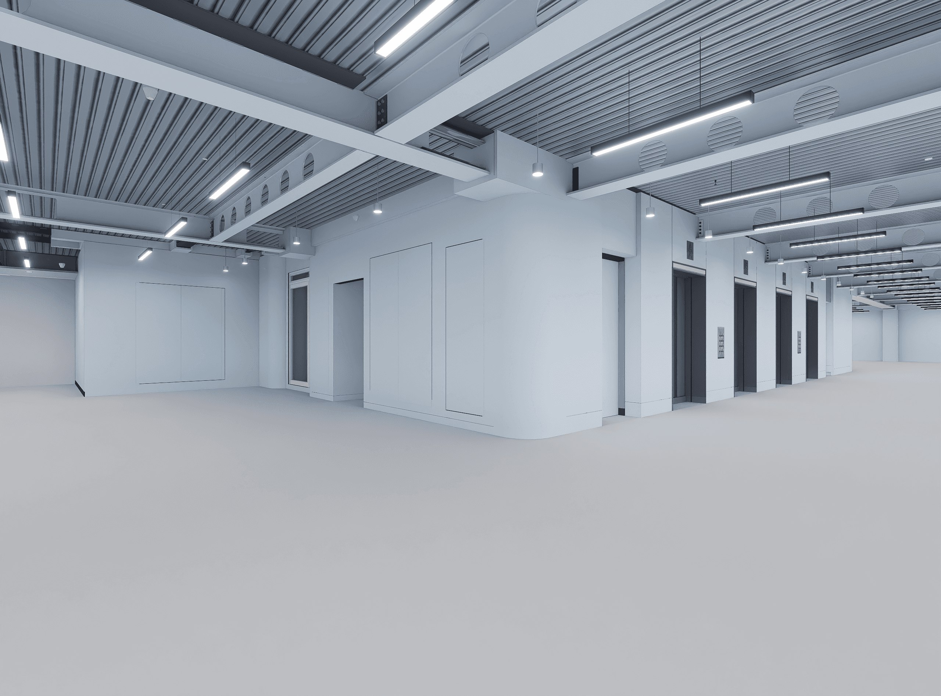
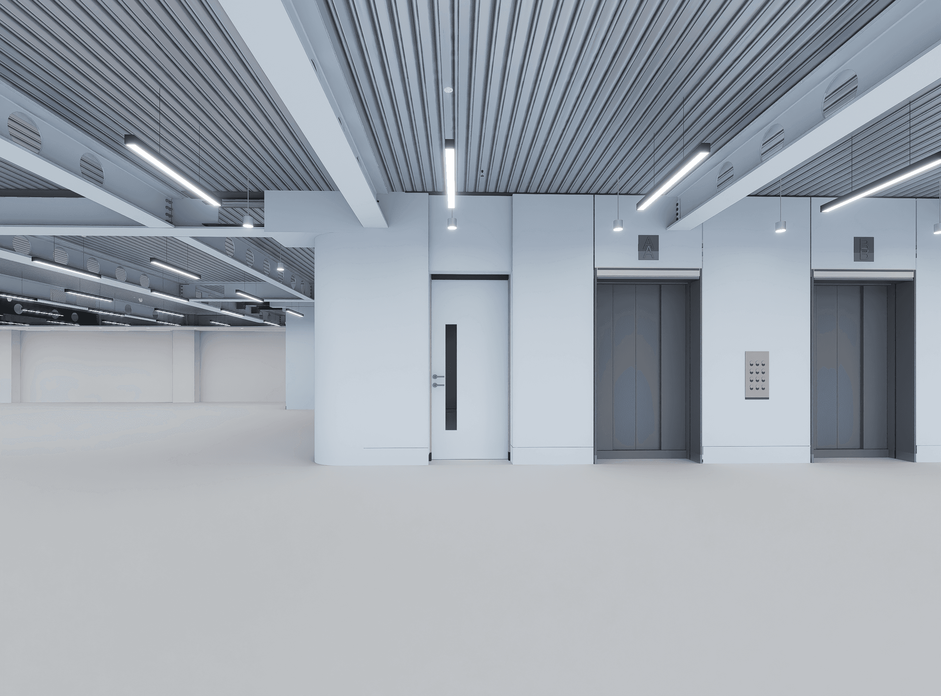
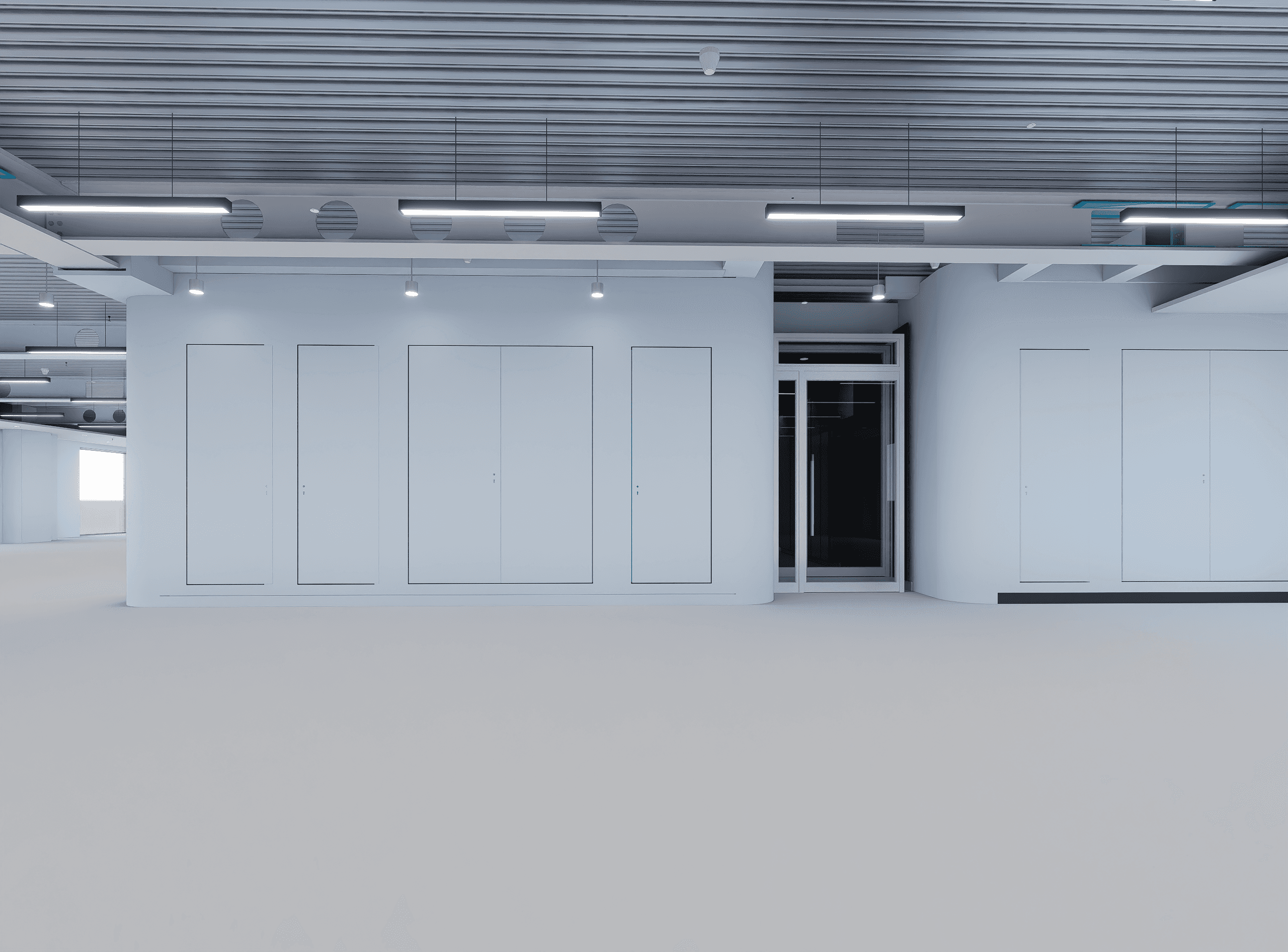
Location: Westminster, London
Sector: Architecture - New Build - Office
Size: 150,000 sqft
Year: Under construction
Wells House is a new 9 storey office building on Oxford street. Wates construction won the tender to build the project and needed an architect to design and develop the Contractor Designed Portions (CDPs) and develop detailed construction information from the Stage 3+ information which was provided at tender.
We joined the Wates team as specialist delivery architects, designing multiple packages including the roof, drylining, WC's and CAT B fit out. We have produced multiple RIBA Stage 4 drawing packs for the subcontractors to build from including a plasterboard deck with over 500 drawings.









Location: Westminster, London
Sector: Architecture - New Build - Office
Size: 150,000 sqft
Year: Under construction
Wells House is a new 9 storey office building on Oxford street. Wates construction won the tender to build the project and needed an architect to design and develop the Contractor Designed Portions (CDPs) and develop detailed construction information from the Stage 3+ information which was provided at tender.
We joined the Wates team as specialist delivery architects, designing multiple packages including the roof, drylining, WC's and CAT B fit out. We have produced multiple RIBA Stage 4 drawing packs for the subcontractors to build from including a plasterboard deck with over 500 drawings.









Location: Westminster, London
Sector: Architecture - New Build - Office
Size: 150,000 sqft
Year: Under construction
Wells House is a new 9 storey office building on Oxford street. Wates construction won the tender to build the project and needed an architect to design and develop the Contractor Designed Portions (CDPs) and develop detailed construction information from the Stage 3+ information which was provided at tender.
We joined the Wates team as specialist delivery architects, designing multiple packages including the roof, drylining, WC's and CAT B fit out. We have produced multiple RIBA Stage 4 drawing packs for the subcontractors to build from including a plasterboard deck with over 500 drawings.









©2025 able partners
©2025 able partners
©2025 able partners
©2025 able partners
